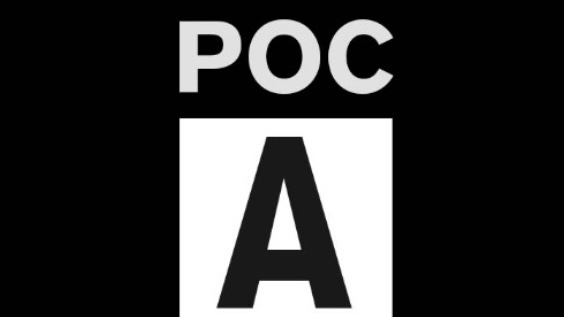CELEBRATING STUDENTS WORK - QUADRI
- Savannah Williams
- Aug 15, 2020
- 2 min read
This weeks student work is by Quadri, who studied his undergrad at UWE Bristol and is currently studying his Part II at the Manchester School of Architecture. Prior to this Quadri has 2 years of experience in the architecture industry where he worked for Dextor Moren Associates, specializing in hotels, hospitality, and residential projects. Quadri has a passion for the artistic medium of anime and manga, which he has brought into his dissertation for his 5th year naming it "Anime Architecture - The cultural impact of urban environments in Japanese animation".
Quadri aspires to work in Japan upon completing his Part II degree under the tutelage of either Kengo Kuma, Shigeru Ban or SANAA. Please find Quadri's most recent project below from is first year of Part II, with his own words to explain the project.

| Project Overview
As a part of the PRAXXIS feminist atelier, the overview is to explore and ask questions as to what feminist architecture might be NOW and in the future. By using the lens of intersectional feminism, the challenge is to explore inequalities in society and what that may mean for the built environment. This project was driven by a personal and political position. Set in Stretford Road, Old Trafford, this project was ultimately one of Building Re-use. The brief was to design within and around the old Texaco garage forecourt – this building was included in response to a wider High Street Strategy.

| Project Aim
A hypothetical feminist and multidisciplinary studio was established (Local Architecture Network - LAN), which enabled the establishment of core feminist principles and manifesto within which to undertake the adaptive reuse project. The brief included designing a mixed-use scheme comprising a café, rentable office spaces, 30 places nursery with ancillary private outdoor spaces, civic space, and a ceramics workshop for the local community. Following on from the concept design, the focus was on drawing four 1:5 feminist technical details, from which one of them has been constructed at scale 1:1, whilst employing the use of authentic construction materials. Ultimately, the goal was simple: to make architecture accessible and sustainable through sharing knowledge in a collaborative design approach.










Comments