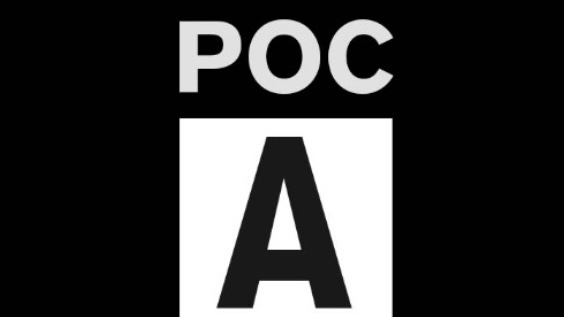CELEBRATING STUDENTS WORK - JAMES THORMOD
- Savannah Williams
- Oct 26, 2021
- 2 min read
This weeks celebration of students work is by James Thormod, who began his studies at Sheffield University and recently graduated his Part 2 Masters from London Metropolitan. James has worked at two practices since completing the Part 1 course, first at BDP within their education sector, and secondly at MAP Architecture where he has worked for the past three years, as an Architectural Assistant and now as a Project Lead. Currently James is working on a number of residential projects for private clients and wider feasibility studies focusing on community based regeneration.
James has a keen interest in self-build and is working with the Architecture Foundation on a short film documenting Nubia Way, a black-led self-build project in Downham, Lewisham built in 1997 that he researched as part of his studies at London Metropolitan University. Not only this but, James was published as part of the 'Now You Know' publication by Sound Advice, which challenges discrimination in the built environment industry. James shows a deep passion and interest in using architecture to create and contribute to social change. Outside of architecture James regularly attends afrobeat dances classes and practices Buddhism at the London Buddhist Centre.
Below is James's Part 2 final project where he has shown his interests in self-build and social change. Please enjoy his work below along with his project description.

| Project Overview
The project questions how the principles of self-build could be applied at a mid-rise scale to deliver social housing, where the end-users are active participants in the design of housing.
Self-build involves construction by individuals working with a collective purpose - with little or no previous experience in architecture or the construction industry,
The project aims to provide open forms of living that are typically neglected in developer-led proposals. To achieve a system capable of self-building, the plan layout and service routes are designed to support multiple housing unit configurations and allow the self builder to undertake the entire internal works past the initial shell and core, which would be provided by a professional contractor.


| Project Aim
The project aims to be indeterminate. By that the CLT structure of the proposal allows for the self-builders to adapt the internal partitions within each apartment to suit there own needs. Non-adaptable CLT walls are kept external where possible, with a c-section core provided in each unit to give lateral stability and contain the services for the toilets, kitchens and risers, which are stacked vertically through the building.
Four units within the building can be expanded vertically to become generous four or five-bedroom houses. Glulam beams and joists above the central zone of the plan can be removed by the self builders, and provide a space to build an internal stair, with generous living spaces provided on the floor above.
The project in its urban setting comprises three buildings on the Kingsland Road in Hackney that are distinctly public in nature. As a collection, they define the edge to an east-facing planted public courtyard that is orientated towards maximising eastern morning light in the apartments. All of the bedrooms are orientated to the east with the living rooms placed on the western face of the building to benefit from rich low-level light in the evening through Juliet balconies.









Comments